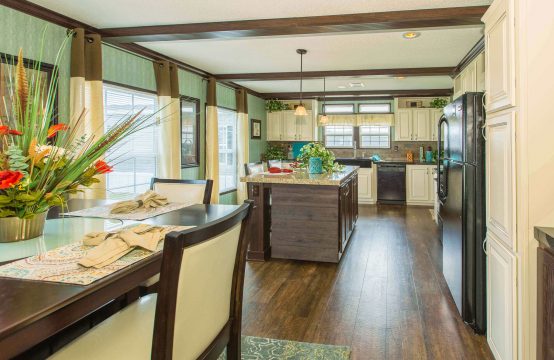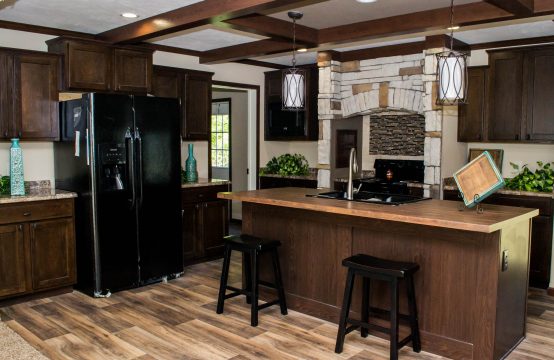The Bluebird floorplan is a 32′ x 62′ mobile home plan with 3BR/2BA. Features include upgraded cabinets throughout, a large great room with entertainment center, nice master suite with his and her sinks and built in vanity area, and a huge custom laundry room with an easy access side door.
The Pheasant floorplan is a 32′ x 72′ mobile home plan with 4BR/3BA. Features include a great residential layout, separate living room and den area, separate office area with built-ins and an amazing master bath and utility combo.
The Carolina Wren floorplan is a 28′ x 72′ mobile home plan with 4BR/2BA. Features include a great open floorpan for entreating, a breakfast bar, fireplace, and a 60″ ceramic shower in the master bedroom.
The Eagle is our monster-sized (32′ x 72′) mobile home plan and is an amazing 5BR/3BA. Features include an oversized kitchen island with bar, a living room and den, and barn doors leading to man cave with fireplace!
The Aimon mobile home plan is an amazing 3BR/2BA, 32′ x 72′ home available now. Features include a covered back porch, gourmet kitchen, stack stone fireplace, full sheetrock and a fantasy spa bath with 4′ x 8′ walk-in-shower.
The Montreat mobile home plan is an beautiful home with 4BR/2BA, 32′ x 62′ and is now available from N & M Homes. Features include full sheetrock, Chef’s kitchen with real stone accents, fireplace and it is also an offset home for a residential look.









